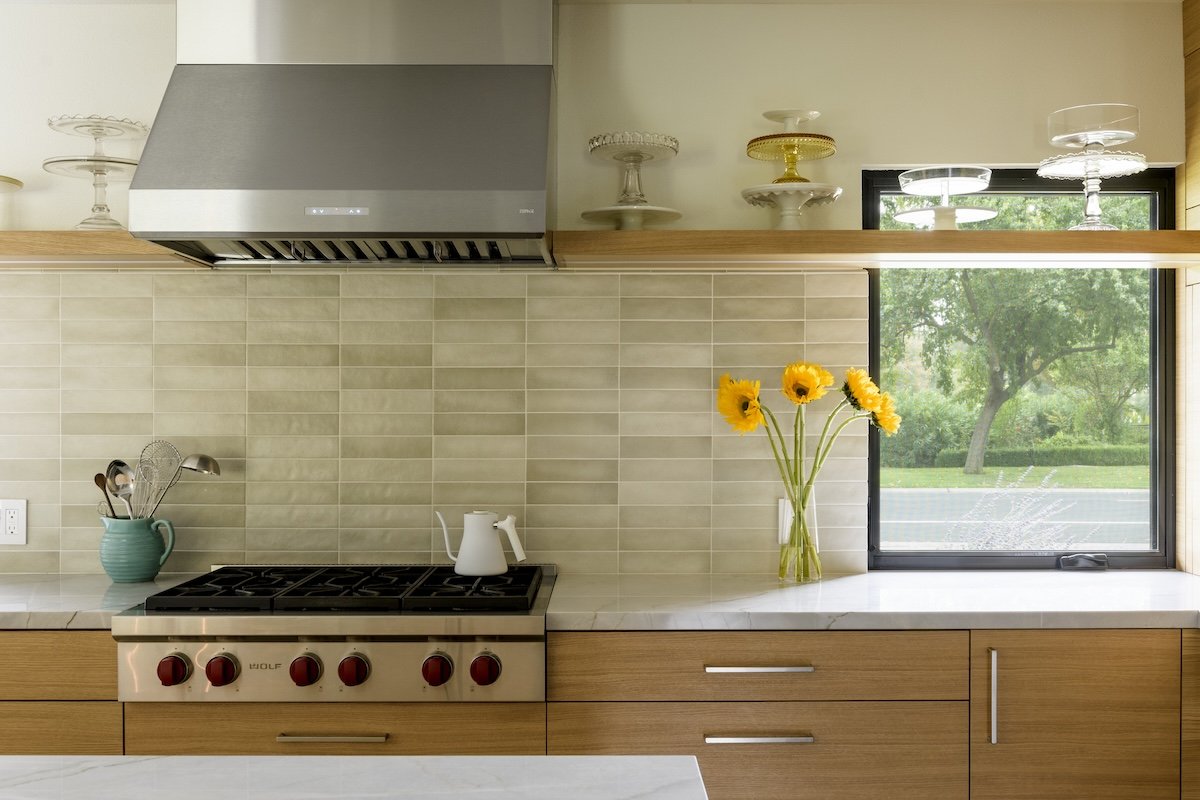Sacramento and Davis Home Remodeler
We Design + Build
Bespoke, Impactful Solutions
Transform your space, transform your life.
MAK Design + Build is your all-in-one solution for residential remodeling in Davis and Sacramento. From initial concept to final inspection, our team collaborates with you every step of the way to bring your dream home to life.
Our Services
MAK is a Design + Build remodeling company dedicated to creating spaces that bring joy to your home. From bathroom remodels and exterior renovations to whole-house transformations, we approach every project with the same goal: to craft spaces you’ll love and celebrate for years to come.
Our process begins with listening. We work to understand the daily frustrations you face and offer imaginative design solutions tailored to your needs. From there, our team of expert craftsmen guides you through the building process, ensuring a seamless journey to a beautifully finished space.
For over 20 years, MAK has been committed to delivering stunning projects and building lasting relationships with our clients.
Our Process
Every successful project starts with open communication and careful planning. We assess your needs and goals to ensure a good fit. If we proceed, we draft a design agreement that defines the scope, priorities, and a realistic plan aligned with your vision.
We Meet
We tailor our designs to your style and space, working closely with you to create solutions that meet your needs. Our goal is to bring your vision to life, crafting a functional and beautiful environment that enhances your daily life now and in the future.
We Design
Once the design is set, our team brings it to life with skill and care. Whether using our in-house crew or trusted subcontractors, we respect your home and ensure quality craftsmanship. Our dedication guarantees a space you'll love, completed on time.
We Build
As your remodel concludes, you’re left with a space worth celebrating. With us as your trusted partner, you’ll have ongoing support to ensure your home evolves with your lifestyle.
We Celebrate
Areas We Service
Davis + Sacramento, CA
We service families and homes in the Greater Sacramento area, including Davis, Woodland, and Sacramento. We try to keep all projects within a 45-minute driving radius of our office in Downtown Davis. Below are some of the areas we work in. If you have any questions about if you are within our service range please don’t hesitate to call and ask, we’d love to chat!
MAK Design + Build is your neighborhood remodeler in:
Davis
Central Davis
College Park
East Davis
El Macero
North Davis
South Davis
West Davis
Willowbank
Sacramento
Arden-Arcade
Curtis Park
East Sacramento
Fab 40s
Land Park
Midtown
Pocket
River Park
South Land Park
Upper Land Park
Winters
Woodland
“The way of MAK is quality, transparency, and efficiency. With MAK, they helped achieve our vision of updating our almost 100 year old home to exude a more modern presence while still maintaining some of its old, good bones. It was our first time ever doing this type of thing and every step of the way we felt confident and comfortable that MAK was doing right on our behalf. The culture that Ken, and likely others, have crafted at MAK is truly amazing and refreshing in this day-in-age. Every employee is gracious, courteous and smiling. From our perspective as the client, the bankroll, it is easy to state that we were treated as first-class citizens . But even more marvelous to see was how positively MAK interacted with the community, neighbors, and sub-contractors. The MAK culture is firmly present from within but emanates to those around which, for us, produces a better product.”
+ Derek S., 2025
Whole House, Central Davis
“We thoroughly enjoyed working with the MAK team on our garage conversion in Davis. Every single team member showed a commitment to quality and transparency, and they were all very respectful and pleasant. We never had to worry about the overall quality of the work because our project manager was on site every day to make sure every aspect of the build was taken care of. We also enjoyed working with the design team and appreciated their guidance. We ended up with an airy and modern looking multi-use room and beautiful bathroom that fits our personal style! The team even helped us problem solve a unique storage solution that made up for the loss of our garage. We plan to use this team again for our upcoming kitchen and second bath remodel.”
+ Brittany A., 2024
Garage Conversion, Central Davis
MAK is the best! Our renovation project involved a complete gutting & re-do of the foyer, kitchen, dining room, family room and laundry/mudroom (over 1,000 sf). This was the largest remodel we had ever done. On past projects we had encountered the ‘usual’ contractor problems and cost overruns. We were nervous about having the same issues on a much larger project. We really needed a company that could handle the day-to-day issues without us.
Everyone involved on the project, from Ken the owner, to all the subcontractors were very friendly and easy to work with. Our project was completed on time, on budget and we loved the outcome! We will continue using MAK for a smaller Phase II project involving French doors. We wholeheartedly recommend them to anyone, with no hesitation — great people, excellent work ethic, high integrity with outstanding results.
+ Ana M., 2021
Kitchen, Living Room + Laundry Room, West Davis
“We have been entirely enjoying our renovated kitchen, flooring, and other areas of the house that MAK Design + Build helped us conceptualize and enact. Working with their design team was easy and inspiring, and their construction workers were unfailingly helpful and accommodating. Equally importantly, MAK stands behind their work, making corrections when needed. We have enjoyed recommending MAK to others who similarly seek a renewal of their place to live.”







