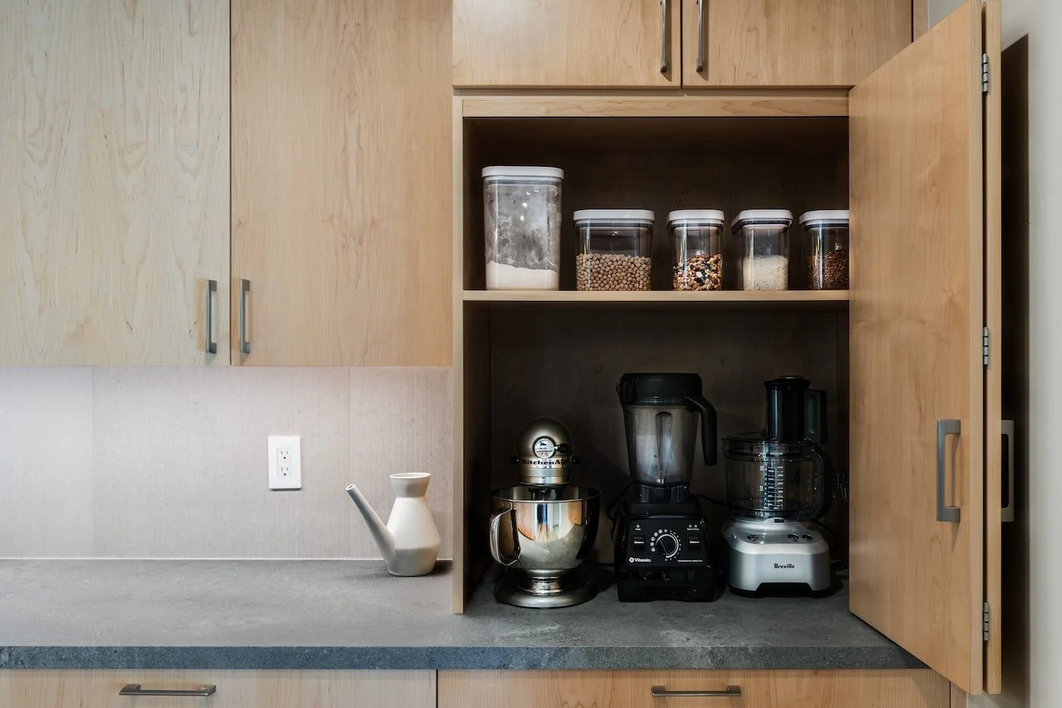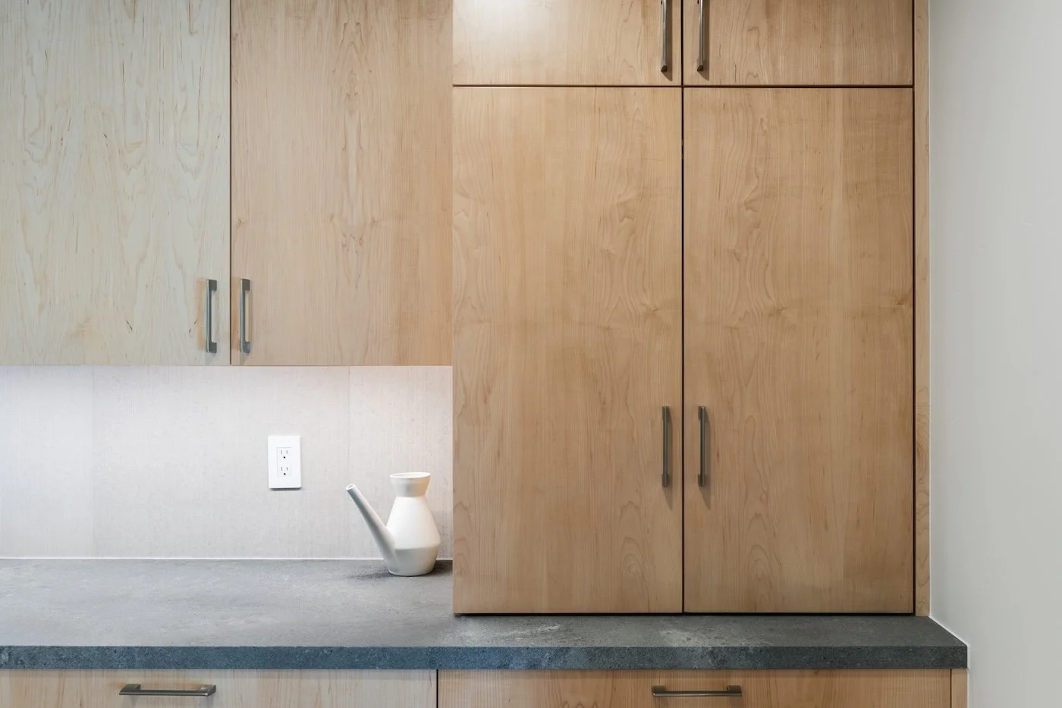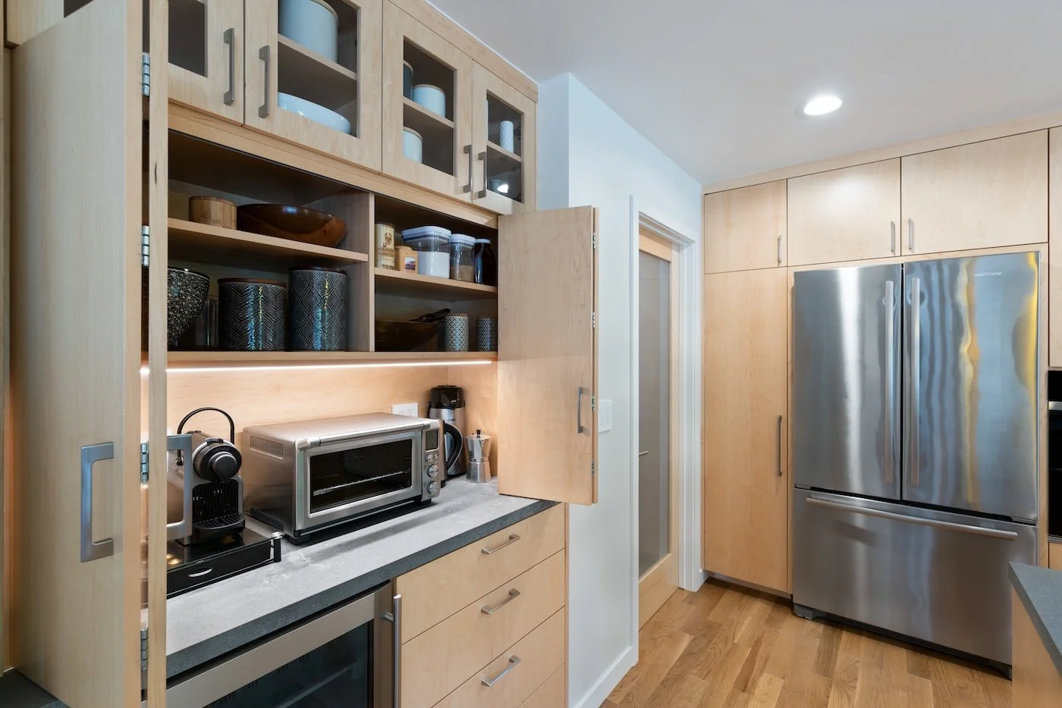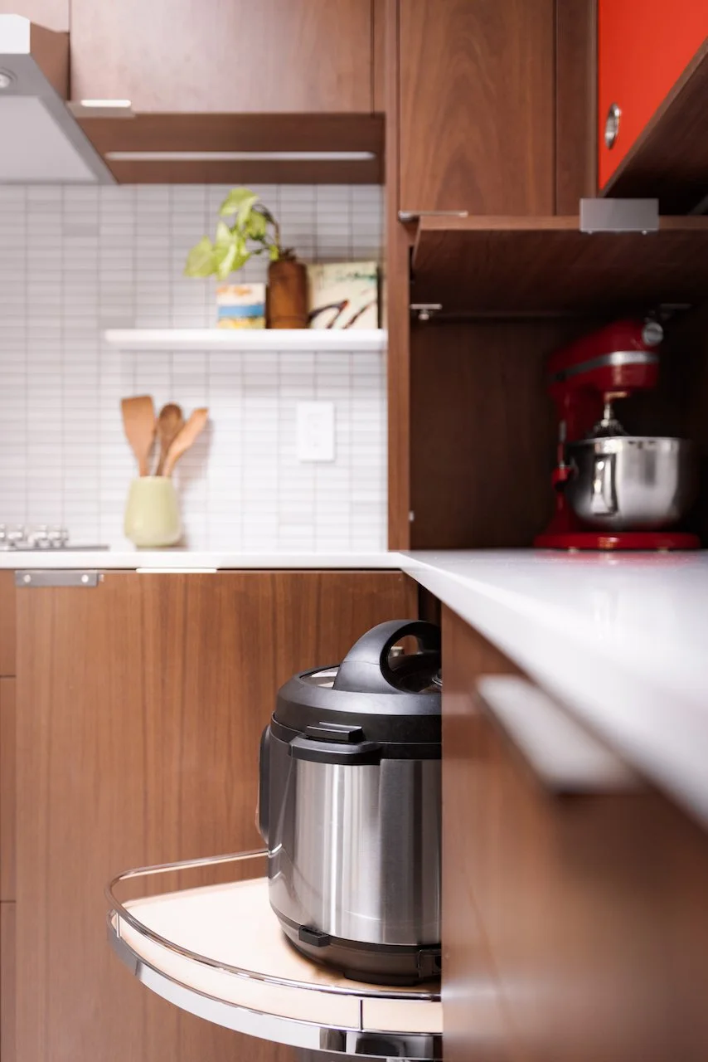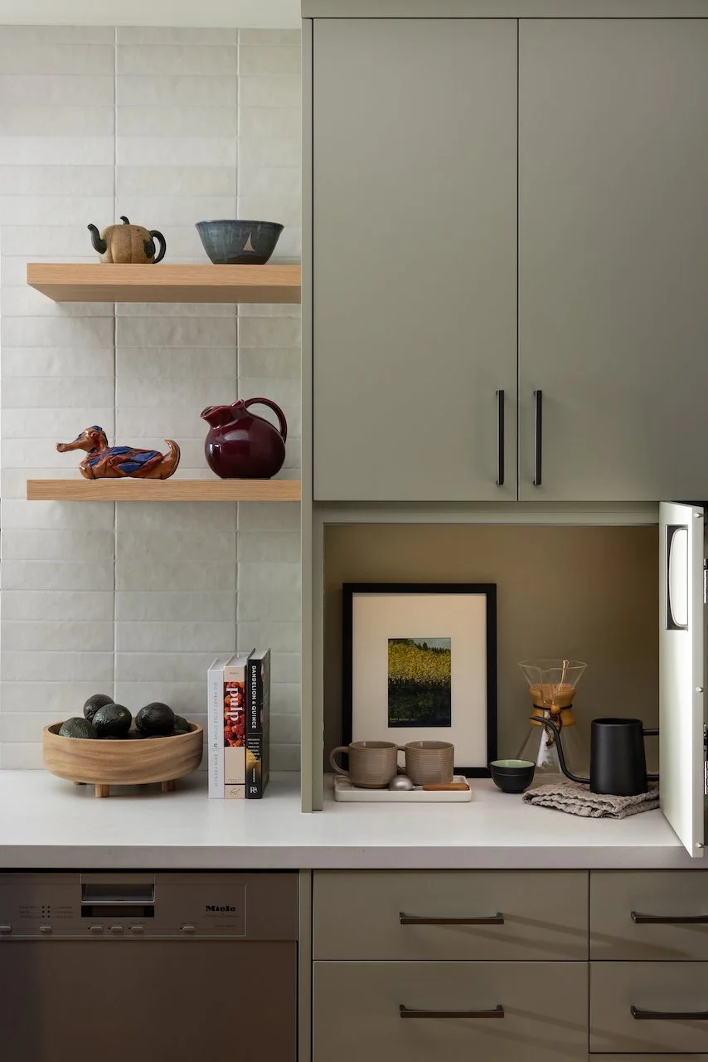Kitchen Considerations: Let’s Clear the Counters
Kitchen Extras: Part I
Let’s Clear the Countertops — The Art of Hiding in Plain Sight with Appliance Garages
A beautiful kitchen isn’t just about finishes — it’s about how your space works for you. From morning coffee rituals to late-night baking marathons, thoughtful storage makes every routine feel effortless. One of our favorite ways to keep a kitchen both functional and visually calm is with the appliance garage — a clever design feature that stores your everyday gadgets out of sight but always within reach. Appliance garages help preserve the clean lines of your kitchen while keeping your most-used tools organized and accessible.
What Is an Appliance Garage?
An appliance garage is a dedicated, built-in storage nook designed to house small kitchen appliances — like coffee makers, blenders, and toasters — behind closed cabinetry. By tucking these items away, you maintain the aesthetic flow of your kitchen while keeping everything you need close at hand.
Appliance garages can be customized with a variety of door styles, from swing-outs and lift-ups to roll-tops and retractable panels. When planning one, it’s important to take inventory of your appliances, noting their sizes and how often you use them. You’ll also want to leave enough countertop space in front of the garage to safely operate appliances that produce heat or steam.
Can You Have More Than One Appliance Garage?
Absolutely! In fact, we encourage it. Appliance garages are versatile by nature, allowing you to create multiple dedicated zones tailored to your lifestyle.
Many MAK clients, for example, love a coffee and tea nook — a counter-level alcove complete with an espresso machine, electric kettle, and a curated display of favorite mugs, blends, and accessories. Everything you need for your morning ritual is right there — and when you’re done, simply close the doors and reclaim your serene, uncluttered kitchen.
For couples or families with diverse kitchen habits, additional appliance garages can be a game-changer. A baking station, for instance, could live near the pantry, housing a stand mixer, food processor, and kitchen scale — minimizing the need to carry ingredients across the kitchen. Others may choose to dedicate one just for the microwave, keeping it at counter height for both safety and accessibility.
With thoughtful placement, appliance garages turn your daily routines into intuitive design zones.
Will Multiple Appliance Garages Look Strange?
Not at all. In fact, they can enhance your kitchen’s overall design. Depending on your aesthetic and cabinetry style, appliance garages can be completely hidden for a seamless, modern look, or designed as intentional focal points using accent materials, colors, or textures.
Some clients prefer appliance garages that disappear into the cabinetry line — others use them to introduce warmth or contrast through wood tones or custom finishes. Either way, they integrate beautifully into the rhythm of your kitchen design.
Designing Your Perfect Appliance Garage
A few key considerations to guide your planning:
Appliance inventory: Take note of everything you want to store and their dimensions.
Power access: Ensure enough outlets inside or adjacent to the garage.
Ventilation: Allow for airflow, especially for appliances that produce heat.
Workflow: Place your appliance garages near zones of related activity — like a coffee nook near the sink, or a baking station near the pantry.
When designed intentionally, appliance garages keep your counters clear, your routines organized, and your kitchen visually harmonious.
The MAK Design + Build Touch
At MAK, we believe great design lives in the details. Appliance garages may be small features, but they exemplify how thoughtful customization can elevate your daily life. By integrating your unique habits and tools into your cabinetry layout, we create kitchens that are as practical as they are beautiful; spaces where everything has its place, and every detail serves a purpose. It’s not just storage, it’s design that supports the way you live.
