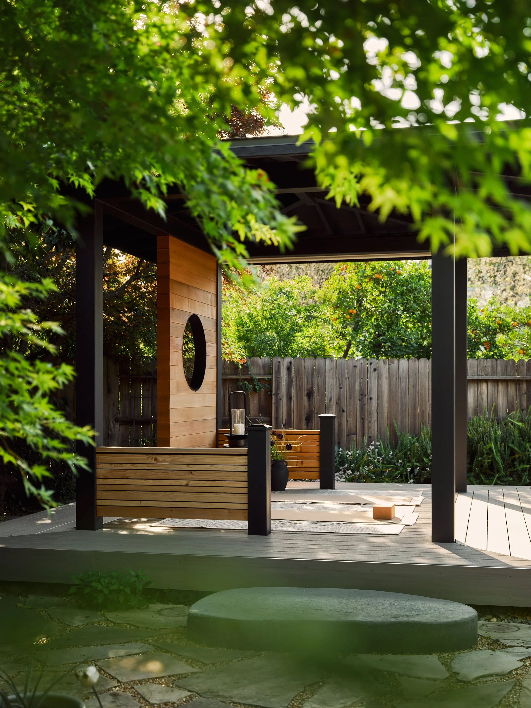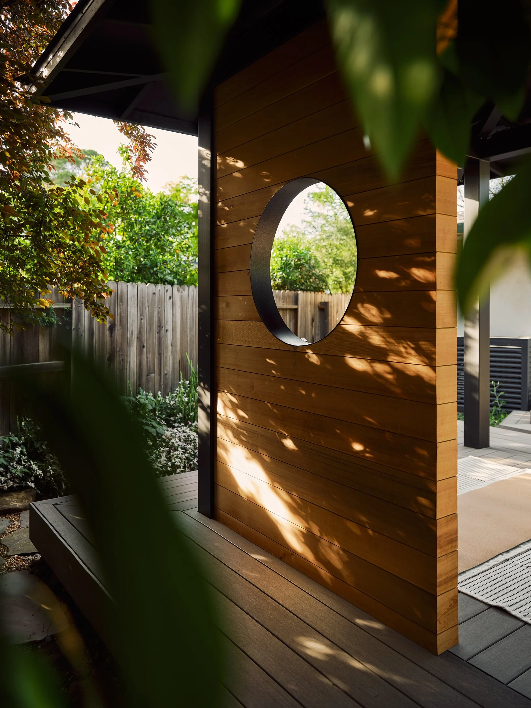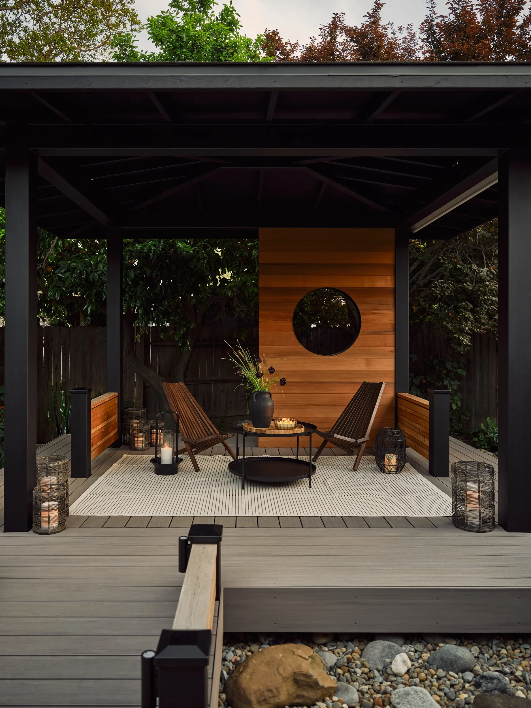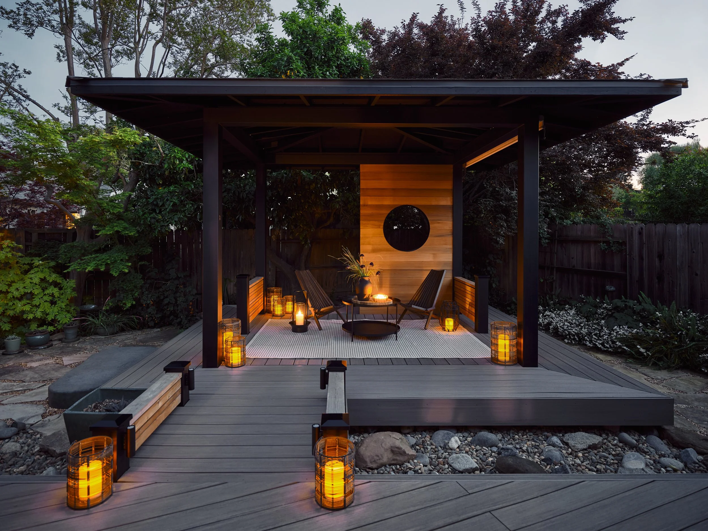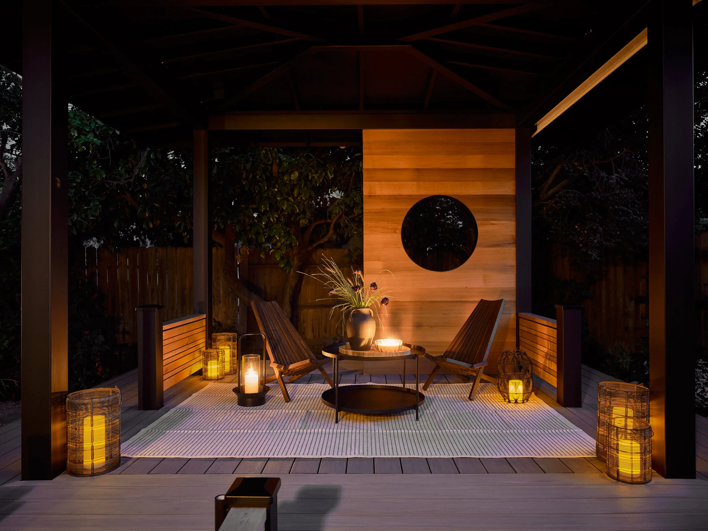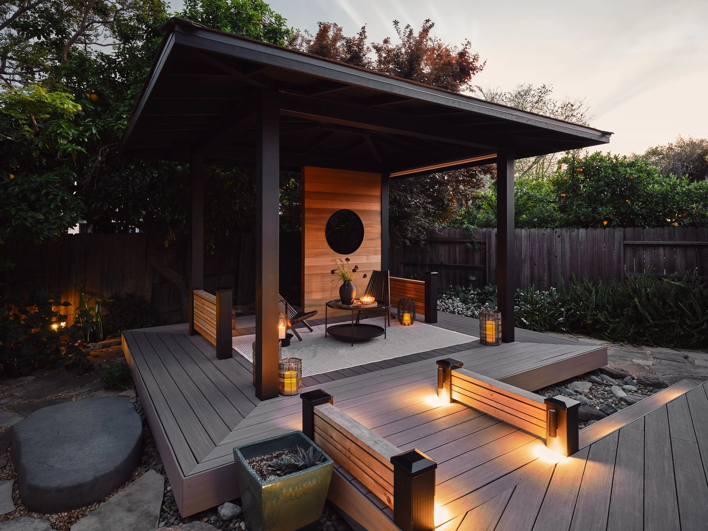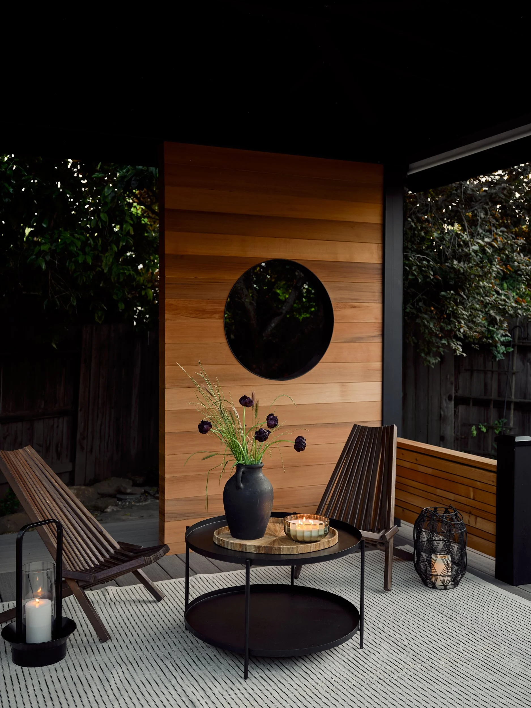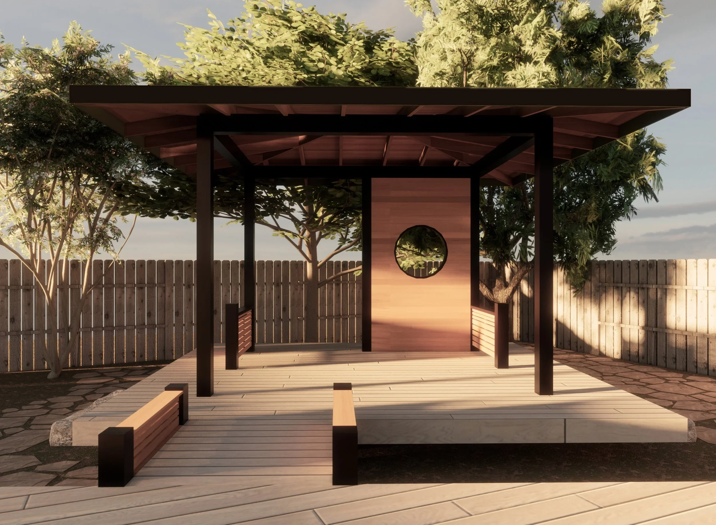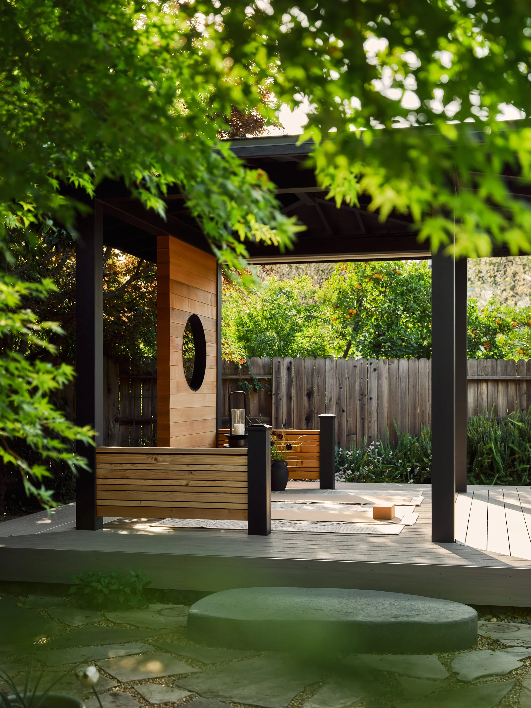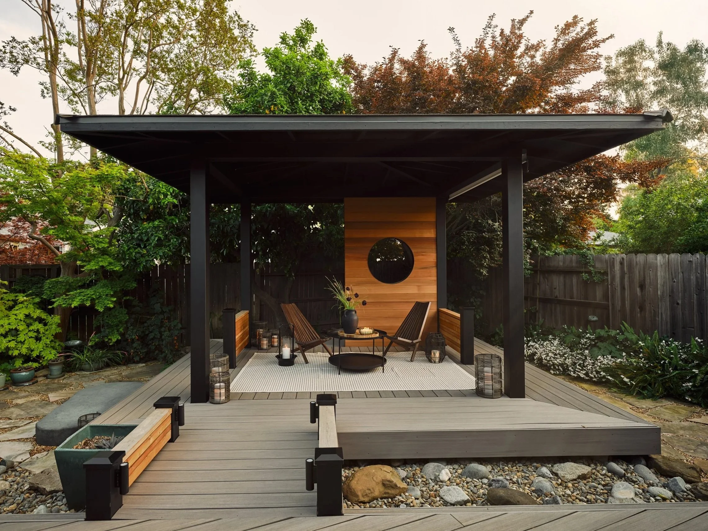
Rendering → Reality
The Program
The clients behind “Once in a Moon Window” came to us with a strong artistic eye and a love for curation. They wanted an outdoor structure that felt both sculptural and functional, a place that invited them into the garden for gathering, meditation, or quiet afternoons with friends. Inspired by Japanese tea houses yet designed with a contemporary edge, this year-round gazebo extends their living space into nature and transforms the backyard into a sanctuary for every season.
Made for Every Season
The clients wanted a space they could use in every season, and MAK delivered by carefully studying how the Davis sun would interact with the structure. The solid roof, steel posts, and cedar slats were all designed to provide deep shade on the hottest summer afternoons while still allowing the pavilion to feel airy and open. In cooler months, the same design shields the space from rain, making it a protected retreat that extends outdoor living into every part of the year.
Framing Serenity
At the heart of the design is the moon window, a circular cutout that serves as both a sculptural centerpiece and a practical way to connect the interior of the gazebo with the surrounding garden. This traditional Japanese element adds poetry to the structure, casting shifting patterns of light and shadow throughout the day while framing calming views of the landscape. It creates a sense of balance and serenity that grounds the entire project
Designing “Once in a Moon Window”
Design expertise played a central role in bringing this project to life. MAK’s team created highly detailed, hyper-realistic renderings that were presented in design meetings so the clients could see exactly how their choices were shaping the overall story of the project. These renderings could be adjusted in real time, which allowed the clients to explore different options, visualize their impact, and make confident decisions. In fact, the final size and placement of the moon window was agreed upon through this process, with the clients noting how invaluable it was to see each design choice come to life before construction began.
To ensure the gazebo would be truly usable in every season, MAK also performed a full shade study of the backyard. By mapping the sun’s path and intensity throughout the year, the team was able to precisely determine the structure’s orientation and roofline so that it offers deep shade during Davis’s hottest summer afternoons while still feeling open and inviting. This combination of visualization tools and environmental analysis ensured that the final design was as practical as it was beautiful.
“Working with MAK Design + Build was pleasant, informative, and fun! Everyone I encountered has great communication skills, a willingness to put the client's wishes first, and they are extremely good listeners. We were thrilled with the Japanese-style pavilion that ties in beautifully with our mid-century home. My favorite feature is the western red cedar moon viewing window that goes nicely with the granite moon viewing lantern on our deck. My mother had the lantern shipped from Japan decades ago. It's been 20 years since her death but she would love this pavilion”
+ Gayle B., 2024
+ Album
